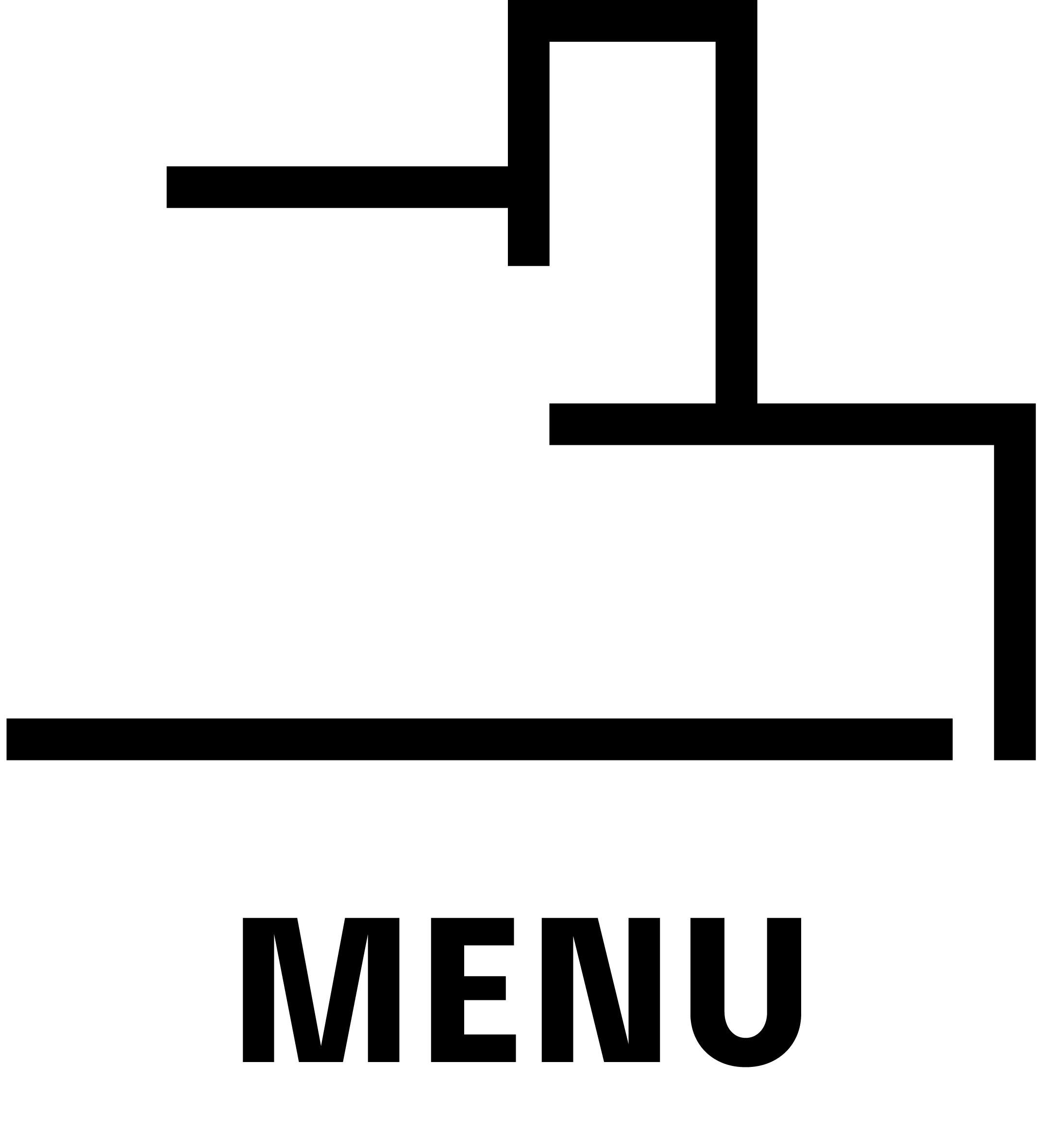Ecole supérieure d’art et de design Toulon Provence Méditerranée
the 27 June 2019
The École supérieure d’art et de design Toulon Provence Méditerranée has been associated with the festival since its first edition. This year, the school proposes to exhibit three aspects of the work of its students in design. These projects are visible within three galleries in the centre of Hyères: Galerie de l’école, Phare TPM and l’Annexe.
Galerie de l’école
Mobile workshops for artists
What might a mobile workshop for artists in
residence look like within the temperate climate of the Mediterranean, asked conjointly the ESADTPM and the Fondation Carmignac. Nine students from ARC Latitude 43 responded with several propositions. This research and design workshop, lead together by the lecturers Sylvia Bonal and Patrick Lacroix, took place over a period of ten days.
The students took into account the various restraints, such as which viewpoint to choose in the Fondation Carmignac park, so as to be able to read, write and draw, whilst still being protected.
The architects Benjamin Lafore, and Florent Chiappero, belonging to the collective Etc, also took part over the course of the workshop. The students were able to work in groups on three distinct projects which allowed them to grasp the landscape through three different heights of viewpoints.
and then produced with the assistance of different technical workshops at the ESADTPM, were then faced with reality and put into real- life situations within the site of the Fondation Carmignac in Porquerolles.
Le Phare TPM
A creative application upon a suggested space
How to re-envisage the functional and physical expectations of a site? What kind of space?
This question was asked of fourteen students in their second year of a DNA design course, platform for spatial design.
Starting with a study on the history of urbanisation, of architecture, of landscape, of the town of Toulon to a functional and ergonomic analysis of an existing interior space, the students have proposed a unique physical solution.
From these distinctive perspectives, orientations arise which are full of meaning for the future organisation of Phare TPM.
The public will be able to discover the responses provided by the students thanks to the presentation of designs, scale models, samples… up to the creation and presentation in augmented virtual reality.
L’Annexe
Presentation of works from the design workshop.
These nomadic micro-architectures, designed
